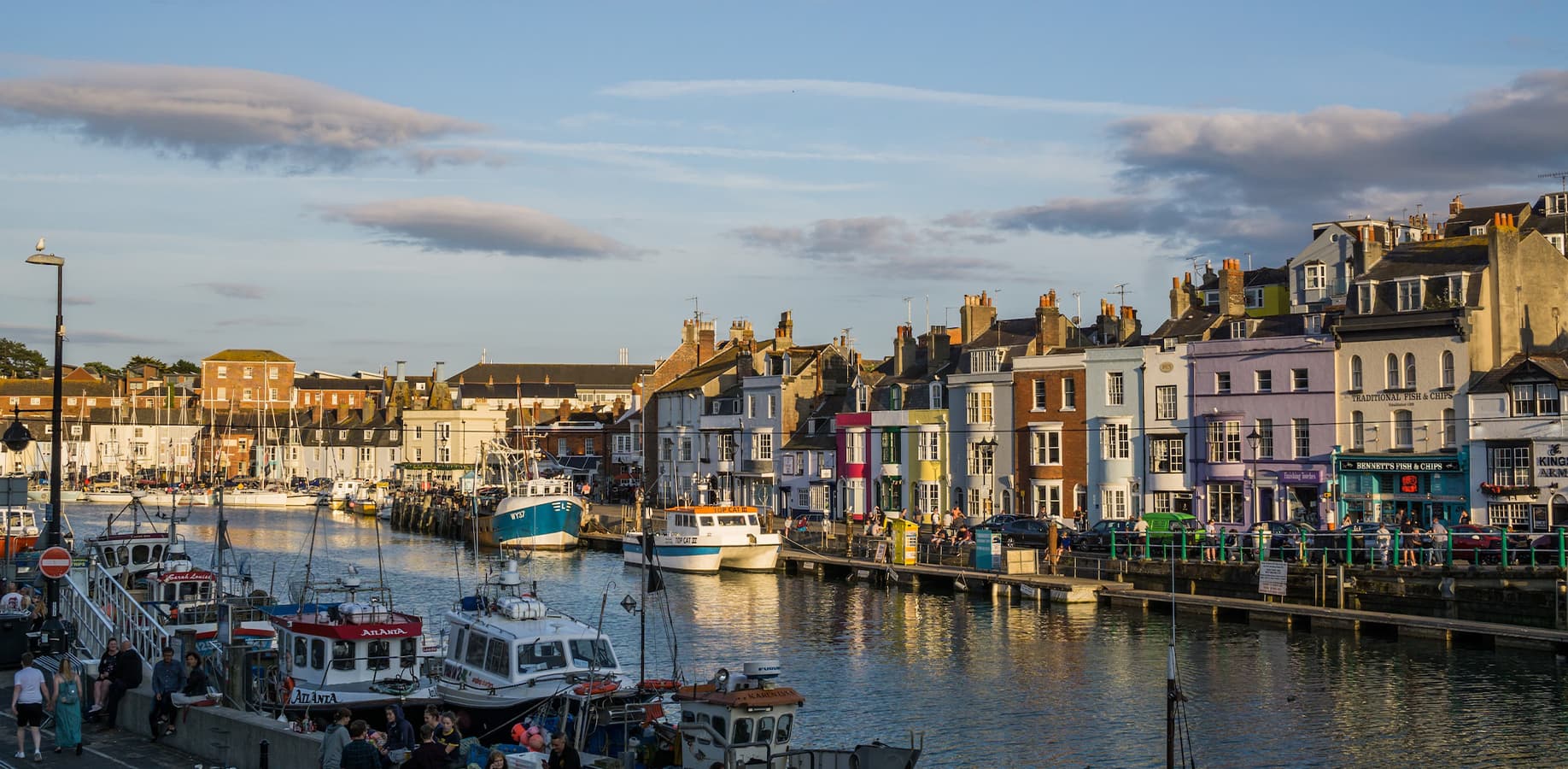Archived Awards Information
Weymouth Civic Society has run an annual awards scheme since 1978. Below we highlight notable winners from past awards.
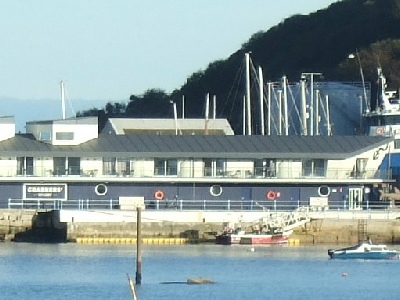
2017 CRABBERS’ WHARF DEVELOPMENT
CASTLETOWN, PORTLAND.
A pleasing building of good modern design, which fits in well with the local maritime environment. A valuable contribution to reviving the area, it has opened up a view of the caissons which adds to the historic interest in them. It includes several small marine business units, and nine holiday apartments.
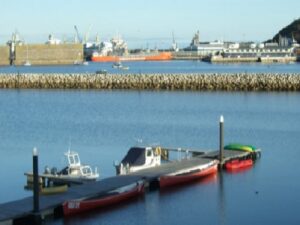
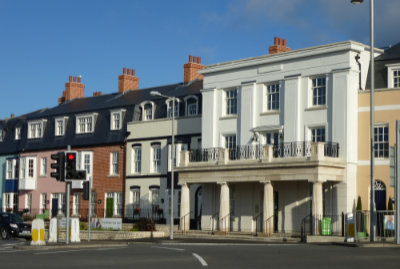
2016 HARBOUR LIGHTS COURT
McCarthy & Stone’s complex of 43 retirement Apartments on North Quay has greatly enhanced the setting of the Inner Harbour. The design was planned to recreate the character of Old Weymouth, all elevations complementing the cottages nearby, the Old Town Hall and ancient Boot Inn.
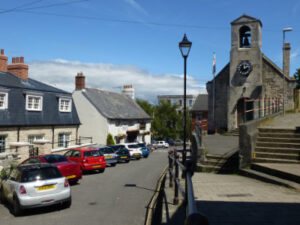
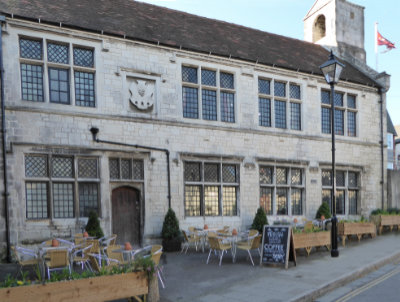
2015 WEYMOUTH OLD TOWN HALL
Originated in the late 16th century, this historic building formed the local centre on the High Street of old Weymouth. Taken on by a community group in 2009, since when it has been restored and is now run by the Guardians of the Old Town Hall. The original bell was re-hung in 2014.
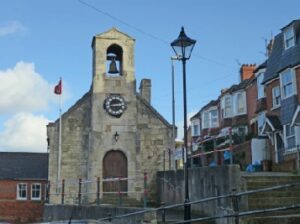
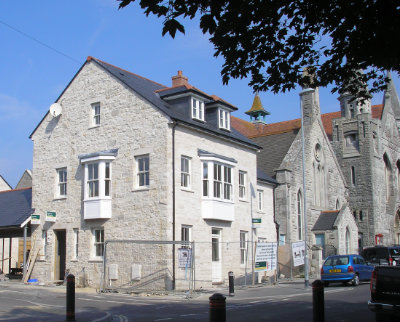
2014 NEW HOUSING IN EASTON A new housing development which brings a distinctive character and harmony to Easton Square, considerably enhancing the conservation area. Developer and contractor was MJC Builders Ltd, and architectural design by P. Dean Associates.
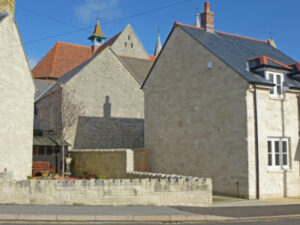
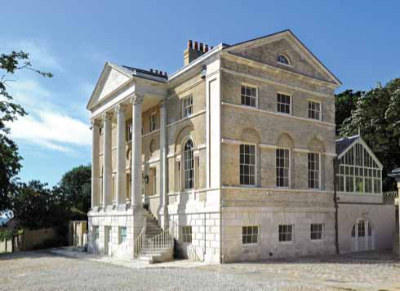
2010 BELFIELD HOUSE
A thorough, painstaking restoration of what is probably Weymouth’s finest and most important Georgian house. Built in 1789, it was later owned by Thomas Fowell Buxton, Weymouth’s MP between 1818 and 1837, who in 1833 succeeded in having slavery abolished throughout the British Empire. Owners Colin Grove & Jan Biggs.
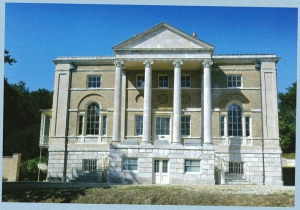
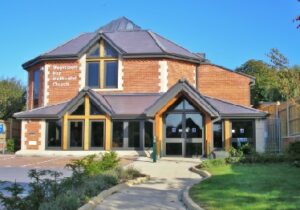
2009 WEYMOUTH BAY METHODIST CHURCH
A new church in Melcombe Avenue replacing Maiden Street church destroyed in a fire. Thoughtfully designed in harmony with its surroundings, providing excellent community facilities in the impressive interior. Landscaped frontage with lych gate. Design by Saunders Architects.
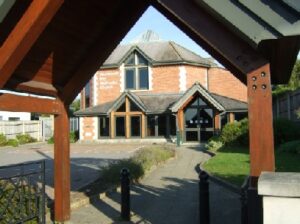
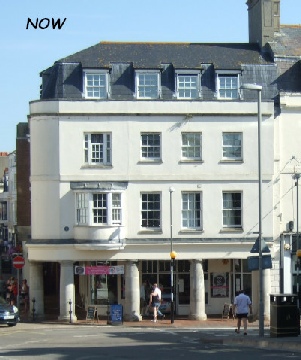
2006 BRIDGE HOUSE, ST THOMAS STREET
New building replacing a temporary shop unit. It re-creates as far as practicable the original Georgian building on this site restoring the historic street scene. Pillars support a portico over a walkway. For owners Peter & Mary Duke. Project developed by Cornhill Estates Ltd
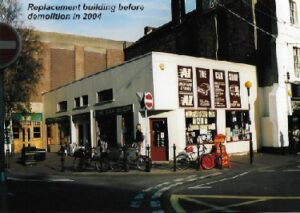
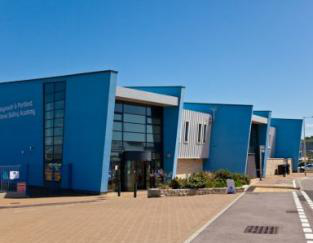
2005 NATIONAL SAILING ACADEMY
A modern building of interesting original design. Projecting walls break up its length, and it is linked to an Events Centre in a former naval hangar, re-clad in keeping with it. Commendable for its energy conservation. Architects – Faulkner Browns
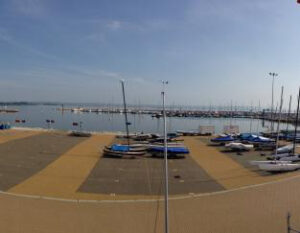
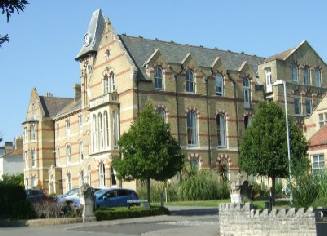
2004 CRANFORD HOUSE, Dorchester Road
Excellent and sensitive restoration of former Weymouth College, a most distinguished Victorian building; also the Chapel, Farmhouse & Stables, all converted to residential use. Developers Lomand Homes; Initiators & Contractors – Ramin Hidari & John Richards.
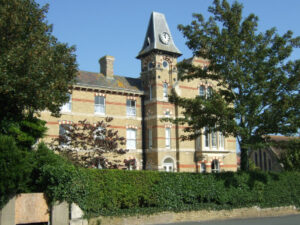
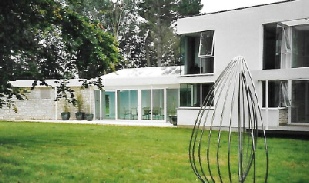
2002 BROOKWOOD, Church St, Upwey
A substantial and distinctive modern house of innovative design with white rendered walls and a light and airy interior. It is attractively set within landscape of trees and lawns.
Architects Cheshire Robbins Design Group for Mr. Alan Wood, owner.
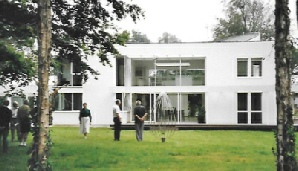
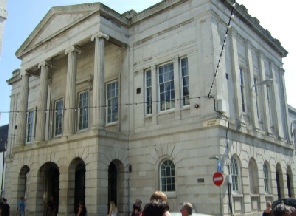
2001 GUILDHALL & THE SHIP INN
Works to the Guildhall, adapted with an extension to meet modern needs, linking it with the Ship Inn and creating a new pub garden, greatly enhancing the amenities of both buildings. Weymouth & Portland Borough Council, Dorset CC, and Hall & Woodhouse.
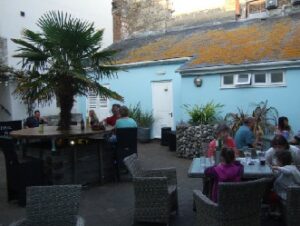
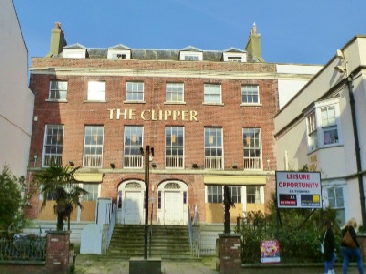
2000 OLD RECTORY, St Thomas St.
Thorough restoration & Reconstruction of the ‘Old Rectory’, a pair of fine Georgian houses which had been badly mutilated, with a cinema entrance cut through them and shops built in the forecourt.
Project by Shearer Property Group
Contractors – Stansell Ltd.
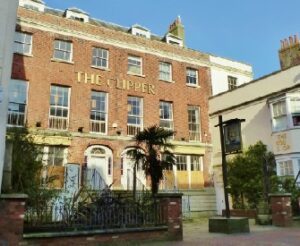
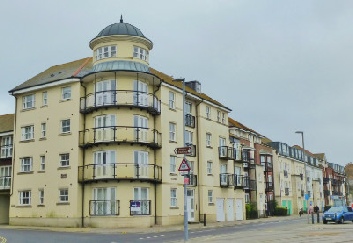
1999 QUAYSIDE APARTMENTS
A development on Commercial Road. Awarded for the outstanding contribution made to the Environment of the harbourside, with a pleasant design in appropriate proportion and scale. Developers Trencherwood Homes. Architects Barton Willmore Partnership.
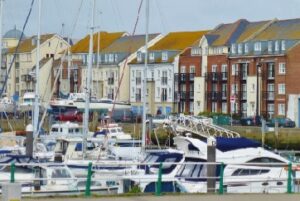
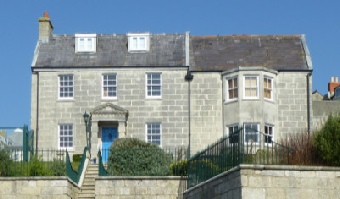
1998 CLAREMONT, Portland
A meticulously researched, difficult restoration of the long-ruined ‘Captain’s House’, a 17th century quarry-owner’s home. Skilful landscaping of the front garden with stone walls and steps. Owners – Mr. and Mrs. R. Bedford. Project co-ordinator – Mr. P. Gwillim.
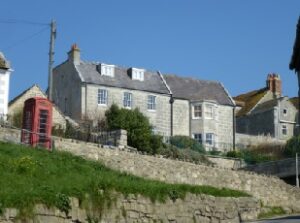
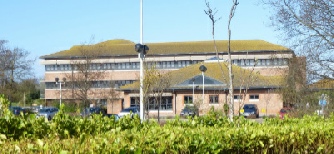
1997 LAND REGISTRY
A major new building of good design, with a high standard of materials, detail and finish, in a well landscaped setting. It replaced old and deteriorating temporary buildings, greatly enhancing the area.
Architects – Schal International Management Ltd.
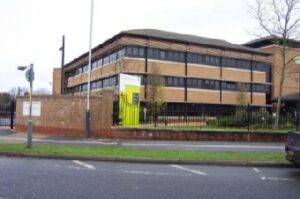
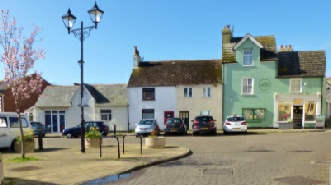
1995 WYKE SQUARE IMPROVEMENT
The original narrow space was opened out, providing a more spacious setting with new houses in an attractive layout, new paving and much-needed car parking.
Weymouth& Portland Council with
K G and A Goodwin, Castledawn Ltd. Architecture by Nicholas Brown Associates and P. Dean Associates.
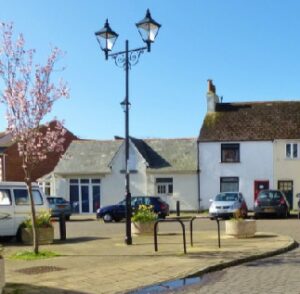
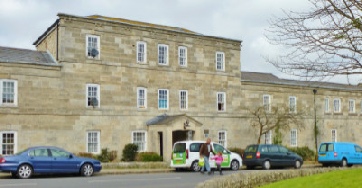
1994 UNION COURT, Wyke Rd
Constructed 1836 as the Union Workhouse, latterly became Portwey Hospital. Restored from derelict condition with meticulous care, converted to flats, with new housing at the rear on a difficult sloping site.
Warden Housing Association, Weymouth & Portland Borough Council, Housing Corporation.
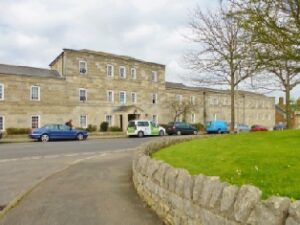
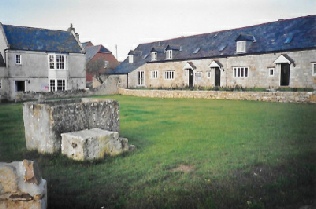
1993 MANOR FARM, Wyke Regis
Painstaking restoration of the ancient Farmhouse. Its setting was enhanced by the imaginative conversion of the cowhouse to a terrace of small dwellings, with new cottages, around a central grassy space. C. G. Fry & Son Ltd. Architects – Nicholas Brown Associates; Crickmay Partnership.
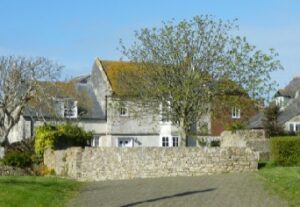
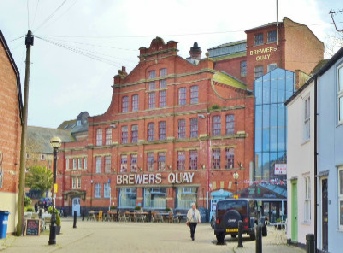
1991 BREWERS QUAY
Conversion of redundant brewery buildings into a major visitor attraction, with the Timewalk experience, museums, retail units, café & pub. With the paving of harbourside roads and Hope Square by WPBC, it created a lively, interesting area to visit.
Project carried out by Devenish Brewery.
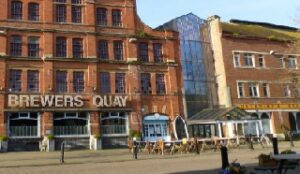
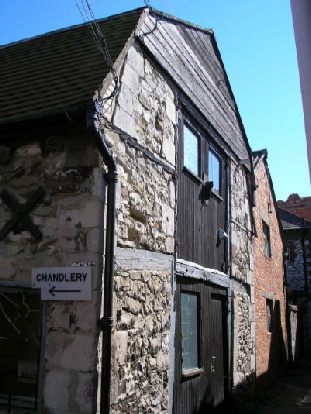
1990 BUSSELL’S CHANDLERY, Hope St
Thorough restoration from dilapidated state of a 16-17th century former warehouse. Detailed advice on correct preservation methods was faithfully followed, using authentic materials and techniques. In earlier times it backed on to the harbour, before the Cove was filled in. Proprietor – Mr. M. A. Bygraves.
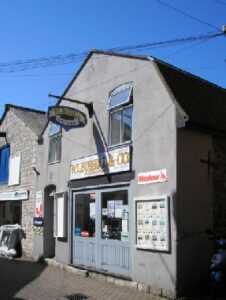
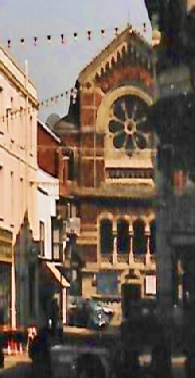
Skilful restoration of the magnificent church of 1866 designed by Foster & Wood. The stone-work was eroded – new stone was fitted, stained brickwork was re-pointed, and severe roof problems dealt with.
(But disaster in 2002 when the church burned down.) Architect – Roy Fewtrel.
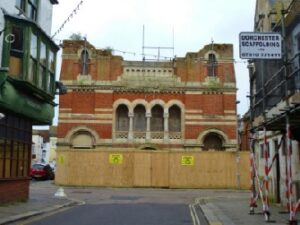
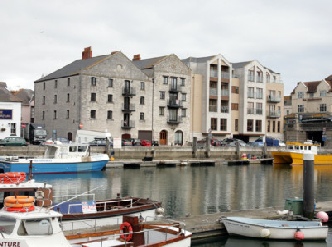
1988 GRANARY WHARF
Fine restoration and conversion to apartments of two important late-Georgian stone-built warehouses, west of the Town Bridge by St. Nicholas Street, faithfully maintaining much of their historic character.
Owner – Mr B. Acutt.
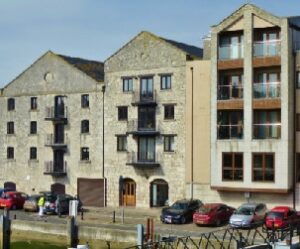
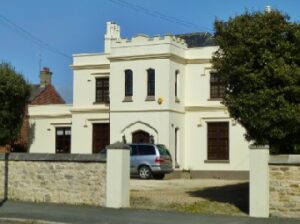
Restoration of a handsome listed villa of the 1830s (with earlier origins) to a fine condition and conversion to a business training centre, while retaining its original character. It is a fitting centre-piece to what remains of a sequence of ‘Regency’ villas.
Owner – Mr Brian Willett – MDS Ltd.
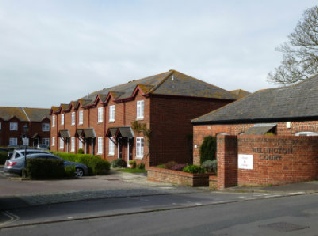
1986 WELLINGTON COURT
Restoration of the former ‘Red Barracks built in the 1790s at a time of threatened French invasion. They deteriorated, but were saved from demolition and converted to flats, with new houses forming a setting and landscaped car parking between.
Developer – Wimpey Homes.
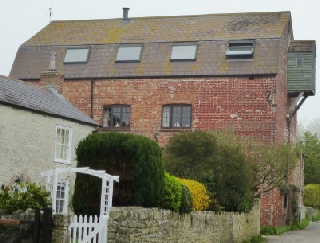
Restoration of historic mill, built c.1805, important to the village scene. It was no longer in use as a mill and its loss through neglect was feared. Restored by new owners, with a residential flat created, the mill leat landscaped and plans to restore the waterwheel and milling machinery.
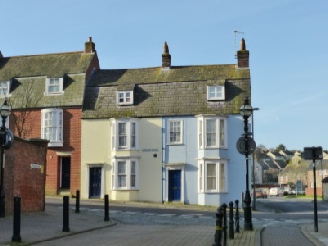
1982 38/39 Horsford St.
These early 19th century houses were dilapidated and threatened with demolition for road widening. The Civic Society were concerned and contacted the owners. Eventually the widening scheme was abandoned and the cottages restored by Devenish Brewery Ltd.
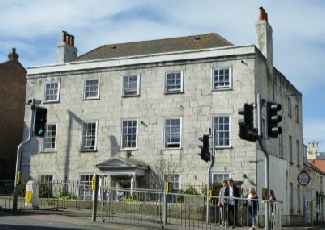
The 1981 Award was made for the restoration of this important Georgian house, for use as a hotel. However, by 1990 that use had ceased and it was again further restored by new owners as a nursing home – which use has also now ceased.
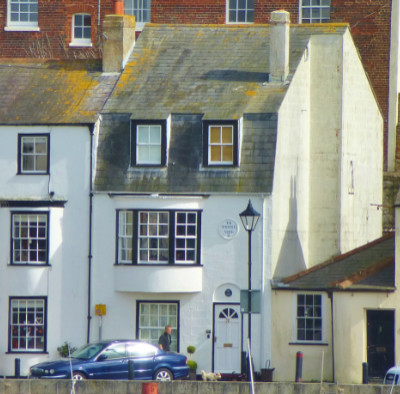
1980 MIDDLE YARD, Nothe Parade
The Award was for this newly built mansard-roofed, bow-windowed cottage, a remarkably skilful infill development. It was designed in keeping with the historic harbourside setting, perfectly harmonising with its neighbours and enhancing the scene.

Restoration of late Elizabethan house, one of the few Tudor buildings in the town centre, which contributes greatly to the character of St Alban St. Stone-work and timber previously concealed nder a rendered surface were exposed to view and historic features reinstated.
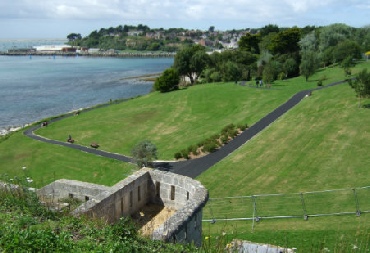
1978 Elizabethan Way, Nothe Gardens
Laid out to commemorate the Queen’s Silver Jubilee in 1977, this was part of the clearance and landscaping of the Nothe Headland.

